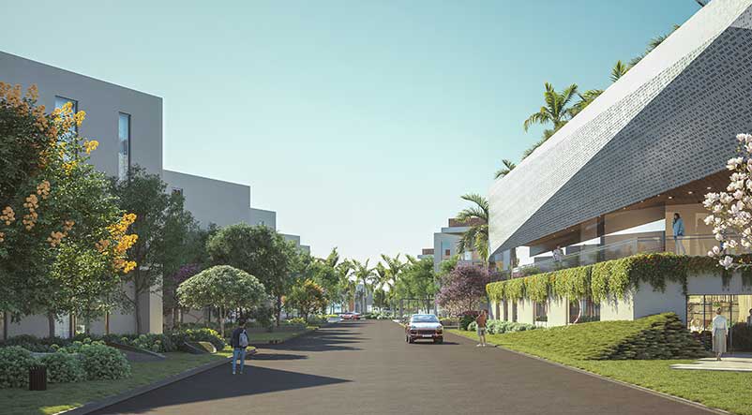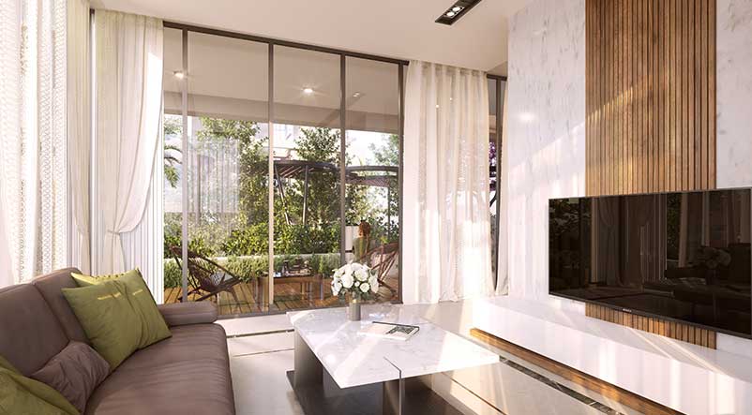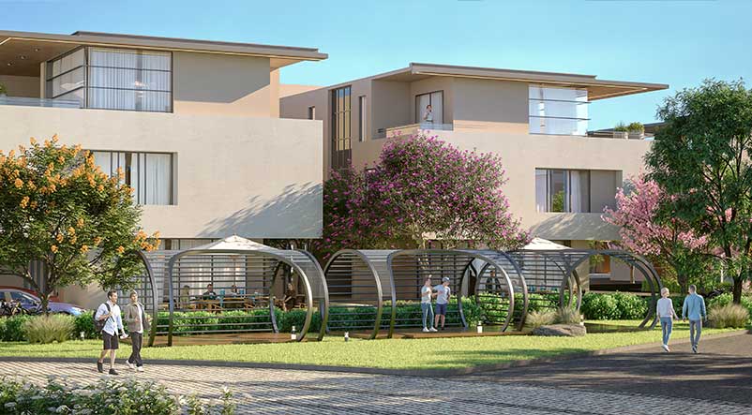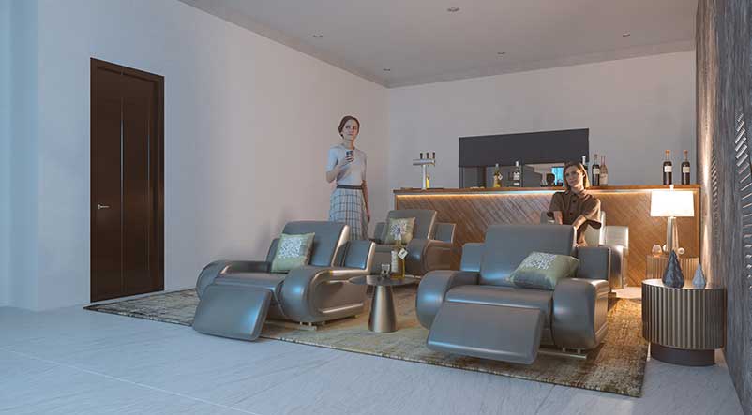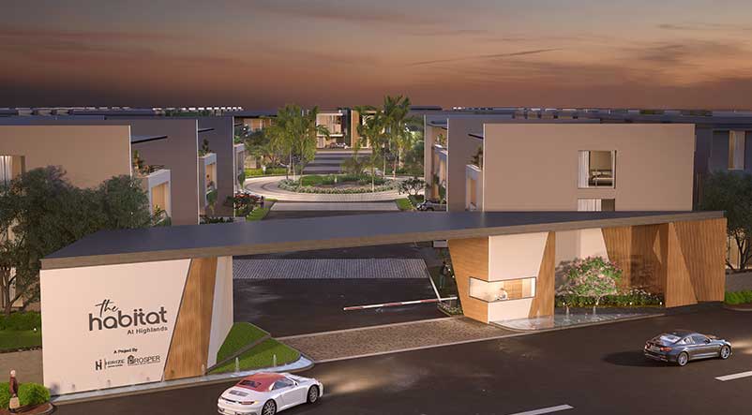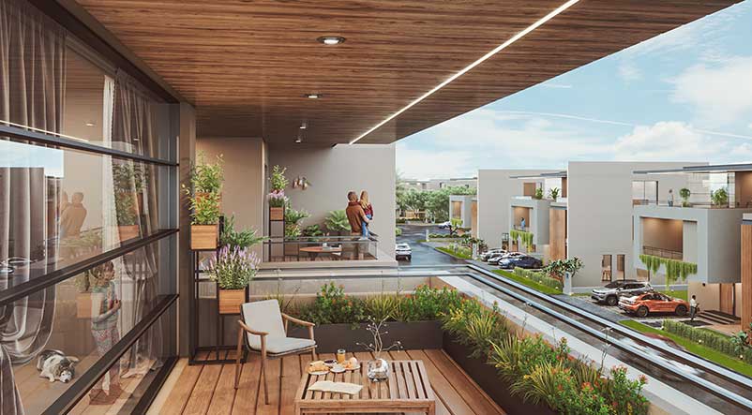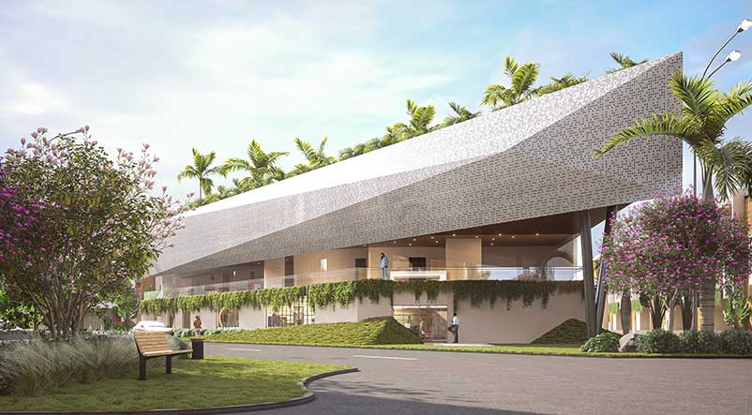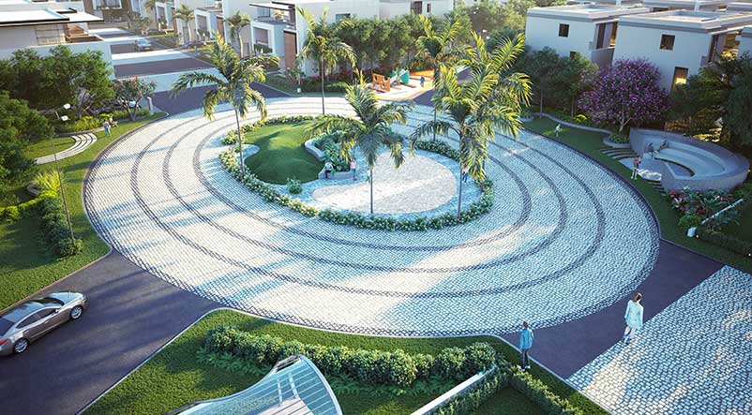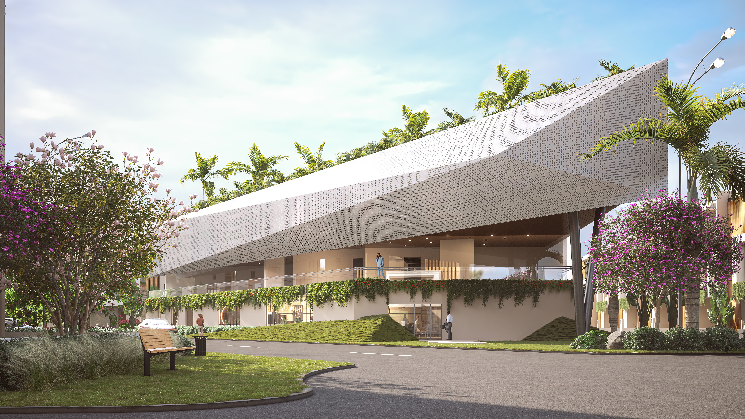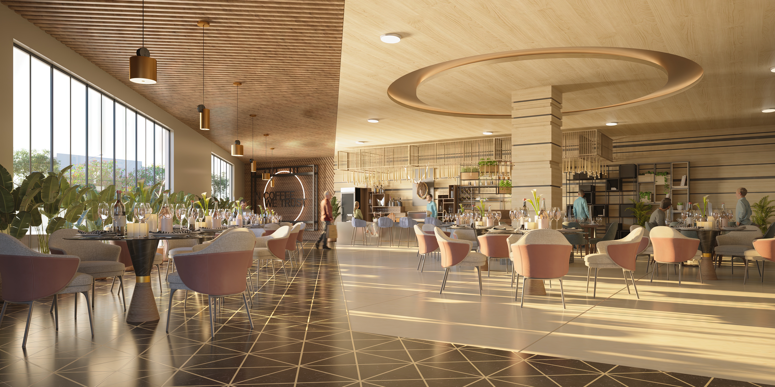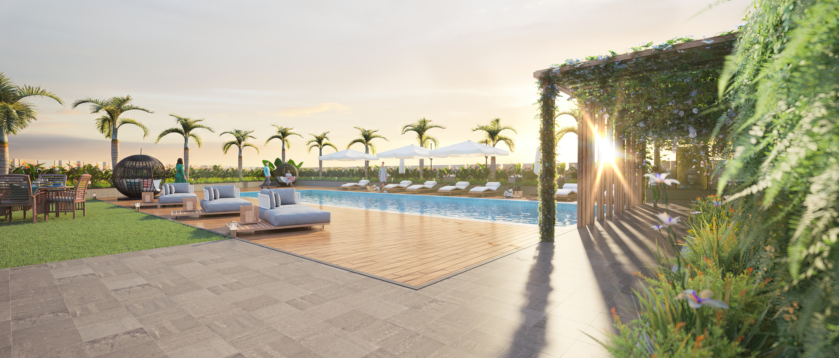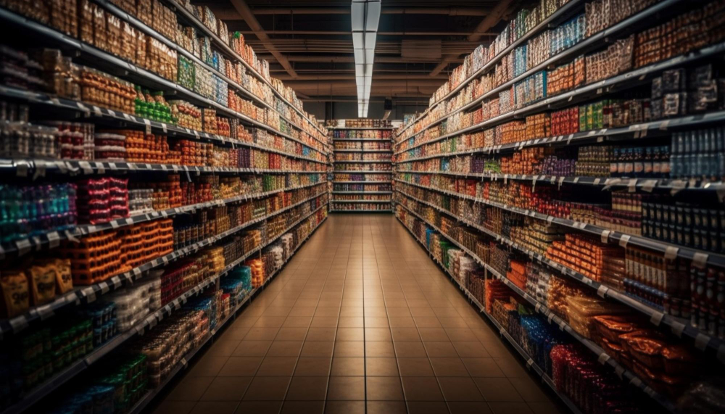PROJECT HIGHLIGHTS
HIPRO CITY is a one-of-its-kind 500-acre development on Srisailam Highway, just ahead of Shamshabad, next to Mucherla Pharma City. It’s the brand new landmark of Hyderabad – an integrated township in a prime location where everything is conveniently close to home. A consortium of prime residential projects, highrises, villa plots, and an impressive sports infrastructure, it’s selfsustainable in nature. Add to that renowned hospitals, an international school, and entertainment zones. It’s everything you have always dreamt of. A super-fast developing zone with upcoming infrastructure and SEZs, its value is ‘bound’ to appreciate by leaps and bounds.
Spread Across 23 Acres
Triplex Villas
25,000 sft of clubhouse
3 & 4 BHK Luxury Cantilever Villas
250 Premium Villas
Ranging from 200 sq yards to 500 sq yards
OVERVIEW
The Habitat, perfectly poised in the midst of Hipro City comprises 3 & 4 BHK Luxury Cantilever Villas with every dream amenity one can imagine. It is in the central hub of this thriving Smart City that has every modern convenience included along with the best of sporting infra. Most villas are either force-fitted into existing projects or located in far-off places with no real connectivity. The Habitat on the other hand is a one-of-its-kind project planned out perfectly from the very beginning. Yes, it’s the perfect home.

AMENITIES
The Habitat is a pollution-free locale with excellent connectivity and is the home every elite would aspire for. Elevate Your Lifestyle with The Habitat's Abundant Amenities, offering a Perfect Blend of Comfort, Convenience, and Leisure.
Floor Plans
CLUBHOUSE
The Habitat proudly showcases a grand clubhouse with two swimming pools and indoor game facilities. The perfect opportunity to chill out during weekends, it’s where recreation and convenience come together to fulfill your every wish. It’s a home every family member will cherish. Dedicated hangout zones for senior citizens, lady’s kitty corner, a mini basketball court, tennis court, and badminton court completes the picture.
GALLERY
LOCATION
The Habitat promises excellent connectivity to IT SEZs, GVK Airport, Gachibowli, and the Financial District. Conveniently located near to key work zones like TCS Adibatla and FAB CITY, it saves precious travel time. Call it the best of both worlds. True to its name, the Habitat is an ultra-modern residency with every convenience at your fingertips while preserving the purity of its pristine surroundings.
SPECIFICATIONS



